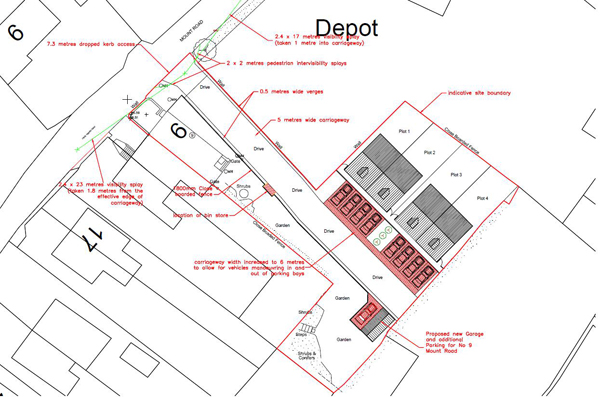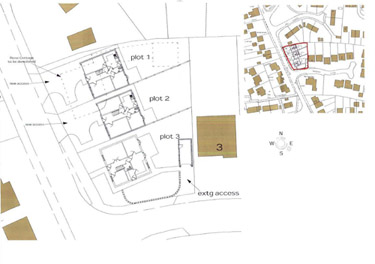

New Dwellings
Outline Applications
Barn Conversions
Property Extensions
Loft Conversions
Garages/Annexe's
3D Modelling
Outline Applications
Outline Planning Permission means that in principle it is possible to build on a particular piece of land and the Approval is usually valid for three years before reapplication is required to the Local Council.

An Outline Planning Application is normally submitted to the Local Council when a new development is planned and the developer is unsure whether or not the application will gain full plans approval. Before going to the extra cost of the full planning drawings the client can instruct an architect to complete a site plan showing the following:
• Means of access to the site.
• Size and location of the proposed dwellings.
• Number of dwellings involved.
• Location of existing trees which are to be removed etc.
Within an Outline Planning Application the Architect can also reserve matter on all of the above, this will basically enable the client to get the site as a whole approved without any details included. Doing it this way will obviously reduce the Architect's fees and is usually used when you simply plan to sell the plot on without completing the Development. This is however a risky move if you plan on completing the development yourself, this is because if you have an Outline Application approved with all matters reserved then the Full Plans submission suddenly becomes far riskier and more costly.




Website Design :